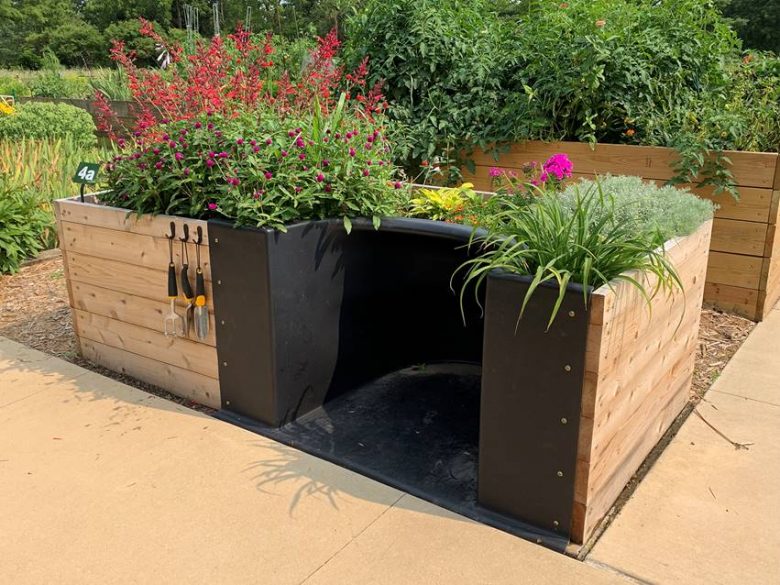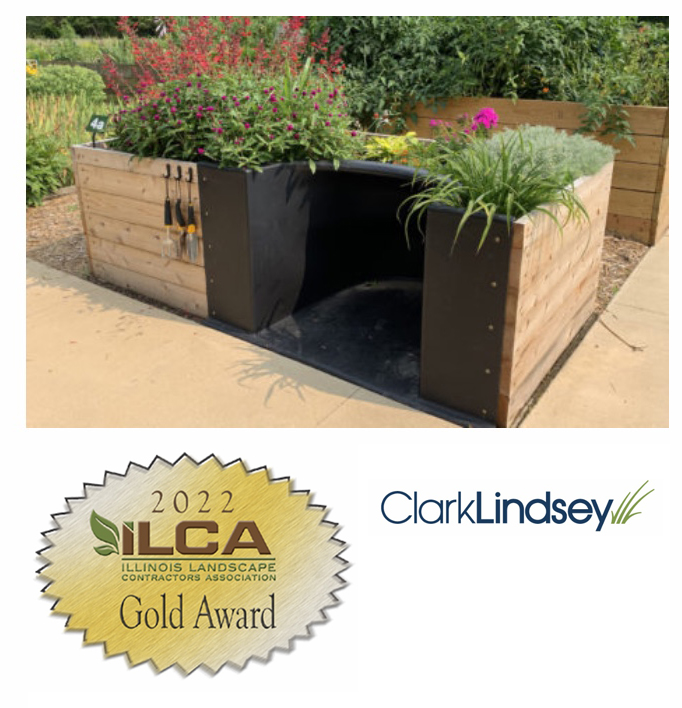

ClarkLindsey, la première et unique communauté Life Plan à but non lucratif du centre-est de l’Illinois. Située sur 27 acres en bordure du parc Meadowbrook d’Urbana et à la limite de l’Université de l’Illinois à Champaign, ClarkLindsey est plus qu’un lieu de vie ou de travail. C’est vraiment une communauté. Ici, dans notre cadre magnifique, vous vous sentirez inspiré, joyeux et habilité à vivre votre meilleure vie chaque jour.
ClarkLindsey, East Central Illinois’ first and only nonprofit Life Plan Community. Situated on 27 acres bordering Urbana’s Meadowbrook Park and on the edge of the University of Illinois at Champaign, ClarkLindsey is more than a place to live or work. It’s truly a community. Here in our beautiful setting, you’ll feel inspired, joyful and empowered to live your best life every day.

To combat settling and help prevent an uneven entry/exit point for the wheelchair user, we first poured small concrete pads for the TERRAform inserts to sit on. The pads were pinned to the adjacent, existing sidewalk with rebar. We were mindful that the concrete pads were kept just large enough to accommodate the inserts, so the remainder of the garden would benefit from an uninterrupted soil column and provide adequate drainage overall. Treated 4″x4″ lumber was used at the corners to support the box that makes up the other sides of the raised garden. The 4″x4″s were fastened to the concrete pads with Simpson post brackets and concrete crews. The 4″x4″s at the opposite end of the garden were cut longer and buried in post holes approx. 18″ in depth. The sides of the box were constructed from 2″x6″ smooth cedar using GRK exterior structural screws for added strength and to make future maintenance easier. The project was designed in advance in SketchUp to work through any issues ahead of time, to share the design with others in the organization, and arrive at the needed materials and associated costs of the project.
Pour éviter le tassement et éviter un point d’entrée/sortie irrégulier pour l’utilisateur de fauteuil roulant, nous avons d’abord coulé de petites dalles de béton sur lesquelles les inserts TERRAform pouvaient s’asseoir. Les dalles ont été fixées au trottoir adjacent existant avec des barres d’armature. Nous avons veillé à ce que les dalles de béton soient suffisamment grandes pour accueillir les inserts, de sorte que le reste du jardin bénéficie d’une colonne de sol ininterrompue et assure un drainage global adéquat. Du bois traité de 4″x4″ a été utilisé aux coins pour soutenir la boîte qui constitue les autres côtés du jardin surélevé. Les 4″x4″ ont été fixés aux dalles de béton avec des supports de poteau Simpson et des vis à béton. Les 4″x4″ à l’extrémité opposée du jardin ont été coupés plus longs et enterrés dans des trous de poteau d’environ 1,5 m. 18″ de profondeur. Les côtés de la boîte ont été construits en cèdre lisse de 2″x6″ à l’aide de vis structurelles extérieures GRK pour plus de résistance et pour faciliter l’entretien futur. Le projet a été conçu à l’avance dans SketchUp pour résoudre les problèmes à l’avance, pour partager la conception avec d’autres personnes de l’organisation et arriver aux matériaux nécessaires et aux coûts associés au projet.
